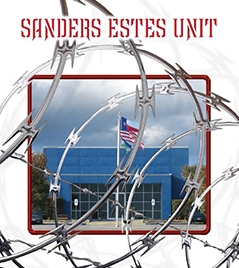Sanders Estes Prison Unit
Award Winner – Gold Hammer Award for Outstanding Commercial Project plus Golder Circle Award for Safety Innovation
Challenges
The Sanders Estes Prison re-roofing project was very difficult, not only to estimate but also to execute. The five separate buildings were comprised of 183,600 sq. ft. of multiple roof elevations with tapered NVS Lightweight pour.
Superb communication and interaction between our crews and sub-contractor ensured operations at the prison were not interrupted. The 183,600 sq. ft. of low-slope roof required a tapered NVS Lightweight deck to create positive drainage. This demanded a synchronized effort between the installation of the new NVS Lightweight deck and the SBS Modified Roof System which maintained the building water-tight during tear off and the other various phases of work.
A special interest is always shown in a huge project such as that of Sanders Estes Unit.
As the bid date approached we analyzed the various phases and the requirements set forth in the documents provided by the State. This was necessary in order to properly understand details in the scope of work and insure adequate quotes. We reviewed the scope to analyze all the client’s special requirements not only involving roofing material but also taking into account site restrictions, construction safety issues, environmental concerns
and safety of the Unit’s inhabitants. Out of several bids that were submitted, Castro Roofing of Texas was chosen to be awarded the project.
It was pretty obvious to all that this project would be a challenge. Due to the peculiar purpose of the building special attentions had to be paid and every base needed to be covered.
UNIQUENESS
Access and operations proved to be difficult due to the nature of the building. Construction could not interfere with the daily activities of the facility’s prisoners and staff. The fact that Sanders Estes Unit is a prison that focuses on Adult Basic Education, GED, Fundamentals, Life Skills and Vocational Programs, signified various dilemmas for our presence. Appropriately, the prison demanded a higher standard when it came to safety both for its prisoners, staff and visitors. All the proper precautions were taken to ensure that no potential weapons were left out within prisoner reach.
Castro Roofing coordinated all work in such a manner that facility operations continued with minimal disturbance. This fact translated into the importance of being extremely cautious and demanded that physical and visual distractions be kept to a minimum. Due to the sensitive nature of working on an operational prison, the noise level was also a concern, especially during demolition. Weekly meetings with prison staff was necessary as communication was essential.
Castro Roofing fully complied with all requests during demolition and construction, was pro-active and accomplished the goal in keeping the prison’s daily regiment going without interruption.


Client
Texas Department of Criminal Justice
What we did
The re-roof consisted of removing the existing ballasted EPDM roof system down to the structural concrete deck. A temporary torched applied membrane was applied directly to the concrete deck prior to the installation of the NVS lightweight system and then covered with the new Modifi ed Bitumen roof system.
New Lightweight Insulation Concrete Deck
- Removal of all aggregate, dust and dirt from roof surface
- aggregate removal was performed with wind rows to prevent the loose laid EPDM membrane from blowing off
- tear-off of all materials down to structural concrete
- installed a temporary torch grade membrane directly on the structural concrete
- installation of 1/8” per ft. full tapered lightweight insulated concrete deck system to provide positive drainage over entire roof surface
Modified Bitumen Membrane
- mechanically fastened into light weight insulating concrete specified fiberglass base sheet
- installation of torch grade Modified Bitumen base sheet
- installation of torch grade Modified Bitumen cap sheet
Other Scope of Work
- New 24 and 26-GA stainless steel sheet metal trim
- fall-protection per OSHA requirements
- custom wood blocking
- all new lightning protection so the entire building became certifi ed
- French drains installed at three locations
- all thirty-seven existing HVAC units were removed and replaced with new HVAC units
- existing thirty-eight skylights and skylight curves were removed and replaced with new skylights
- new citura expansion joints were pre-fabricated per exact measurements and later installed
- extra “life-safety” precautions were coordinated with prison personnel due to the complex nature of working around prisoners and staff at a state operated prison
Size of Project
- SBS Modified Roofing = 183,600 sq. ft.
- Total Square Feet = 183,600 sq. ft.
- Length of project: = 380 calendar days
- Completion date: = May 2008
Award Book

NRCA Gold Circle Award

1st Place Winners: Outstanding Workmanship
NTRCA Golden Hammer Award

1st Place Winner: Outstanding Commercial Roofing Project




